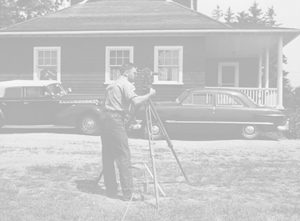Meeting Our Clients Needs
Surveying Services
1. Title Surveys of Commercial, Residential, & Municipal Properties
2. Topographic Surveying
3. Flood Elevation Certificates
4. Residential, Commercial, & Municipal Subdivisions and Site Plans including Infrastructure Design


Civil Engineering Services
- Subdivision and Civil Engineering Site Plan Drawings
- Road Designs
- Drainage Design including Stormwater Management and Water Quality
- Sanitary Sewer Design
- Preparation of Specifications for Athletic Field Improvements including natural and synthetic turn, resilient surface running track, and sports lighting
- Construction Layout and Inspection
- Preparation of Specifications for Municipal Vehicle & Equipment Purchases including Ambulance and Fire Apparatus
- Preparation of Drug Free School Zone Maps
- Airport/Helipad Design Layout
- Preparation of all documentation including Taking Sketches, Right-of-Way Acquisition Maps etc., in conjunction with Municipal Property Acquisitions
- Preparation of Application packages including Plans, Design Calculations, Engineering Reports, Environmental Reports, etc., for NJDEP Stream Encroachment, Waterfront Development, and Treatment Works Approval Applications
- Providing Expert testimony before Municipal, County Planning and/or Zoning Boards, Bergen, Essex County Superior Court, and various State Board & Agencies including the NJDEP, and NJ Meadowlands Commission
- Preparation of Plans and Specifications for building demolition
F.A.Q.
Before you order a survey, you should be aware that there are several types, each with a different purpose.
If you want to make an improvement to your property, build an addition, pave a driveway, put up a fence, etc., builders, installers, and Municipalities and other Government Agencies have different (and sometimes conflicting) survey requirements to get the proper permits. What you may need to purchase a home may not be sufficient for a Building Permit.
For example, if you want to have a fence installed, the fencing company will want permanent points set at the lot’s corners and “deflections” (bend points) and semi permanent intermediate points set along the property lines so that they are certain they are erecting the fence on your property. That is all they need. We call that a Perimeter Survey and all we do is set the property corners and intermediate markers. We don’t measure the building, or any other improvements unless they are close to the property lines or over them (you or your neighbor’s improvements). Your town, however, may want to also require that all improvements are shown to ensure that you are in compliance with zoning regulations. They may also require that your survey drawing show any mature trees that may be effected, or all trees on your property. Some municipalities may require that you provide topography (elevations of the land) either based on local ground elections or based on Mean Sea Level. All of this varies from Municipality to municipality, county to county throughout the state of New Jersey and it all effects the price of our (or any surveyor or engineer’s) services.
We strongly recommend that before you ask any surveyor for a price quote, you contact your builder/installer and Municipal Building Department to determine exactly what each requires in the way of survey information.
A Perimeter Survey covers on the setting of corner markers at property corners, deflections (bend points) and for points of curvature etc. the only improvements on the property shown are those either near the property line or those that trespass the property line (encroach) either onto an adjacent property or from an adjacent onto the one being surveyed. This is a “bare bones” survey for construction purposes as it defines the property lines and allows for the establishing of all building lines relative to the property lines in order to insure that construction is in compliance with all governmental setback requirements. It also makes sure you build on your property, not somebody else’s which can cause lots of problems.
A Location Survey, also known as Title or Boundary Survey shows structures and significant/permanent man made improvements on a property. It’s main purpose is to locate the structures on the property and their relation to the property lines so that title insurance companies can ensure title and that lenders can “see” for what they are lending. Location Surveys, however, are not intended for construction purposes, and there is a risk that the owner may inadvertently build or construct an improvement within a Municipal building setback line or possibly onto their neighbor’s property.
A Detail Survey is the combination of a Perimeter Survey and Location Survey which would include setting of perimeter points at a property’s corners as well as locating all permanent structures on the lot.
Although a Detail Survey has a significantly higher cost then a “Location Survey,” the State of New Jersey deems the setting of permanent points at a property’s corners of such importance that if a consumer does not wish to have these points set they must be provided with a statement by the land surveyor indicating the potential impact of not setting permanent corner points and further requiring the surveys “ultimate user” to execute a form waiving the setting of these points.
A Topographic Survey establishes the property elevations of a particular piece or property or area relative to either an assumed arbitrary elevation such as the first floor of an existing structure or Mean Sea Level. Since utilizing the Mean Sea Level data greatly increases a Topographic Survey’s cost, unless there is a specific necessity or requirement that the Mean Sea Level be utilized, our preference is to use an arbitrary assumed datum.
These are just a few examples. There are others such as a Major and Minor Subdivisions, Site Plans, Drainage Plans, Easements, Takings, and more, which require varying levels of surveying, engineering, and planning services.
It is important for you to know what you need. As we have stated, start with the builder and the town for their requirements first. Then contact a surveyor and/or engineer. A reputable one will know County, State, and Federal requirements and whether or not they come into play for what your needs are.
